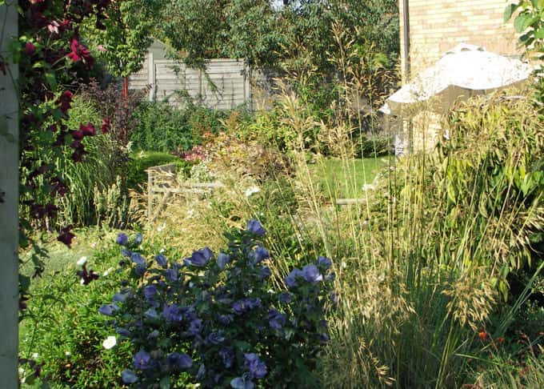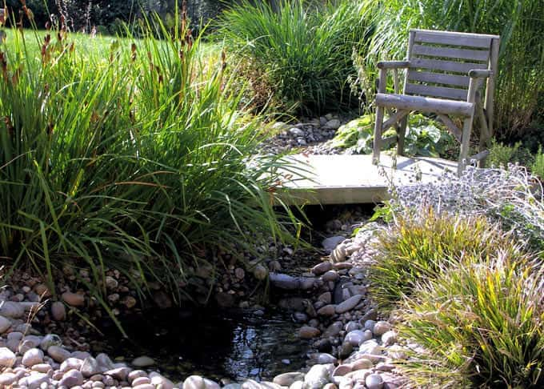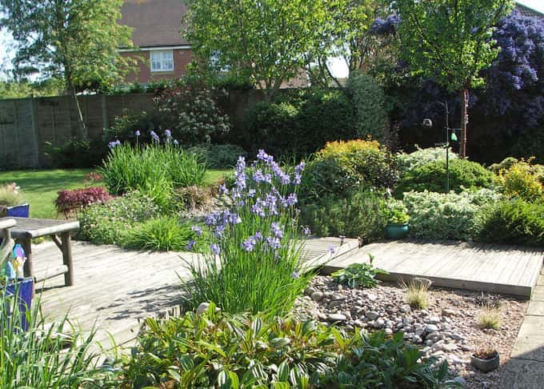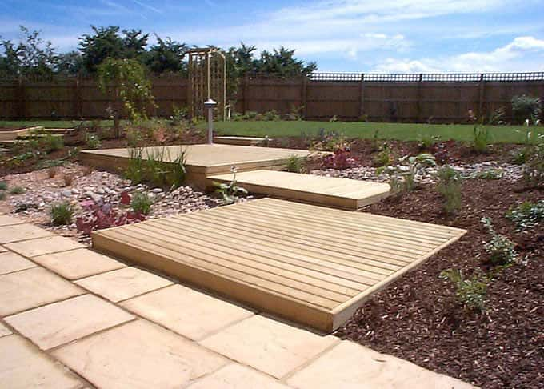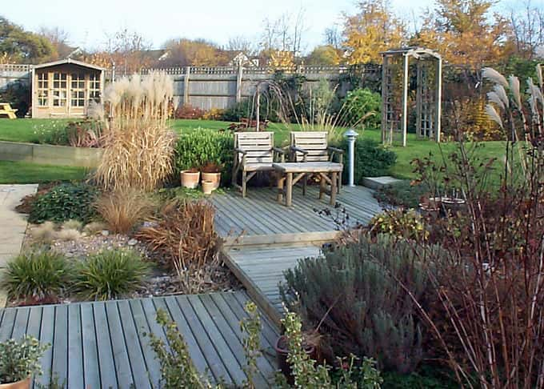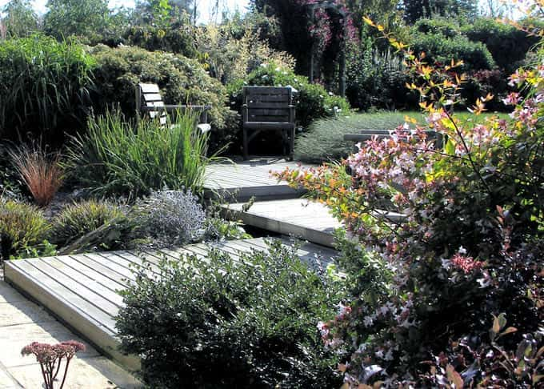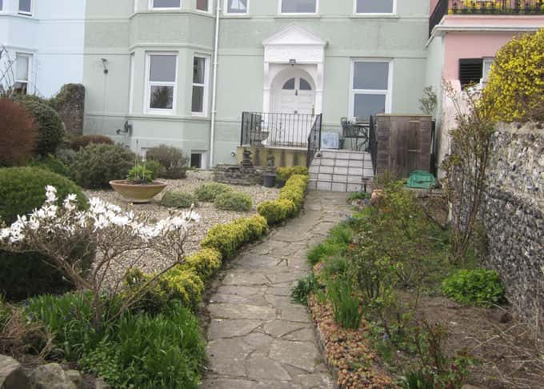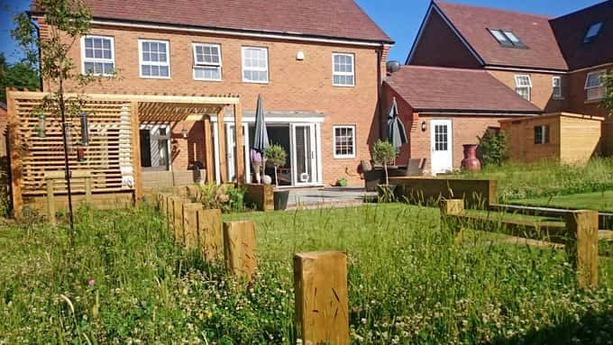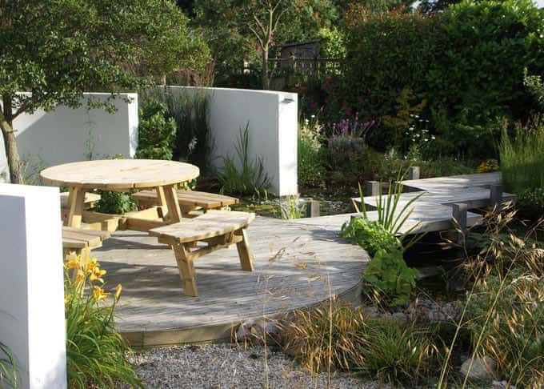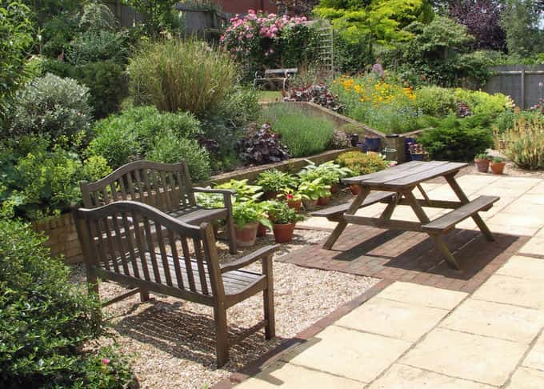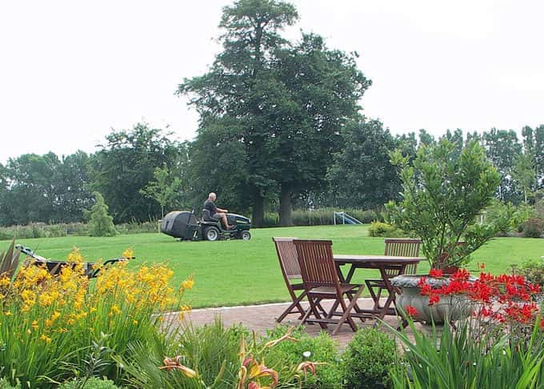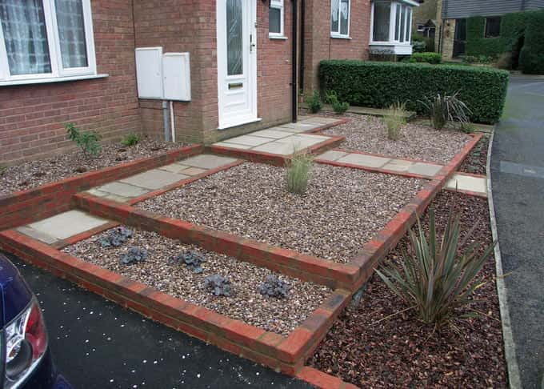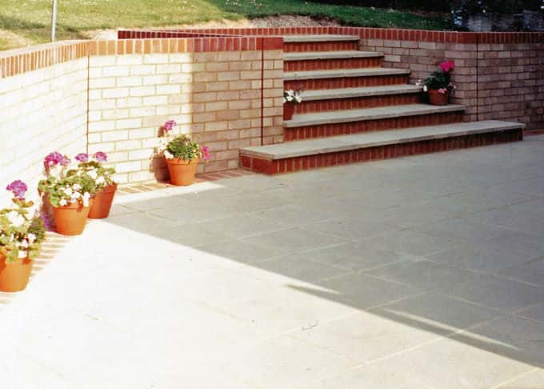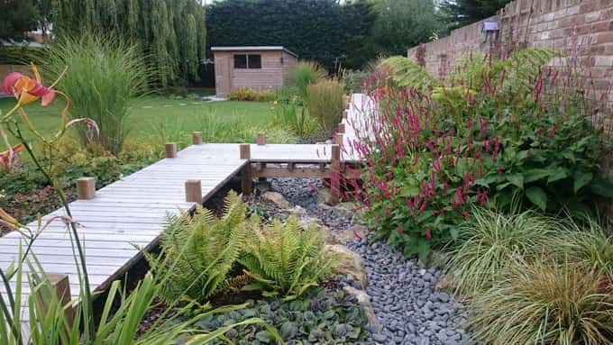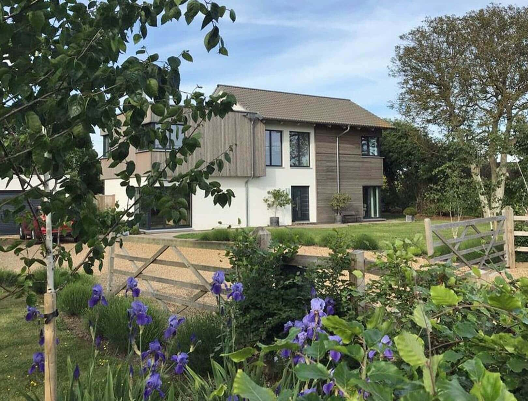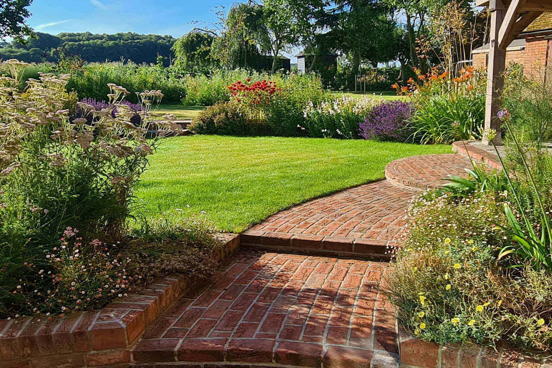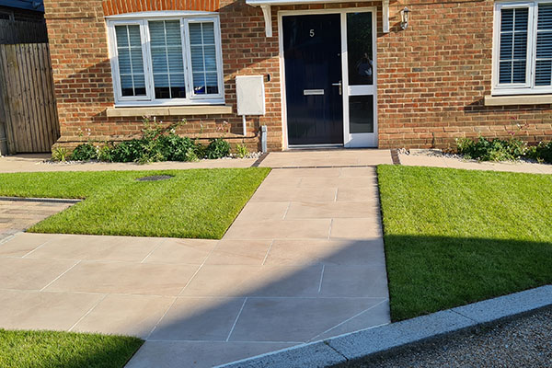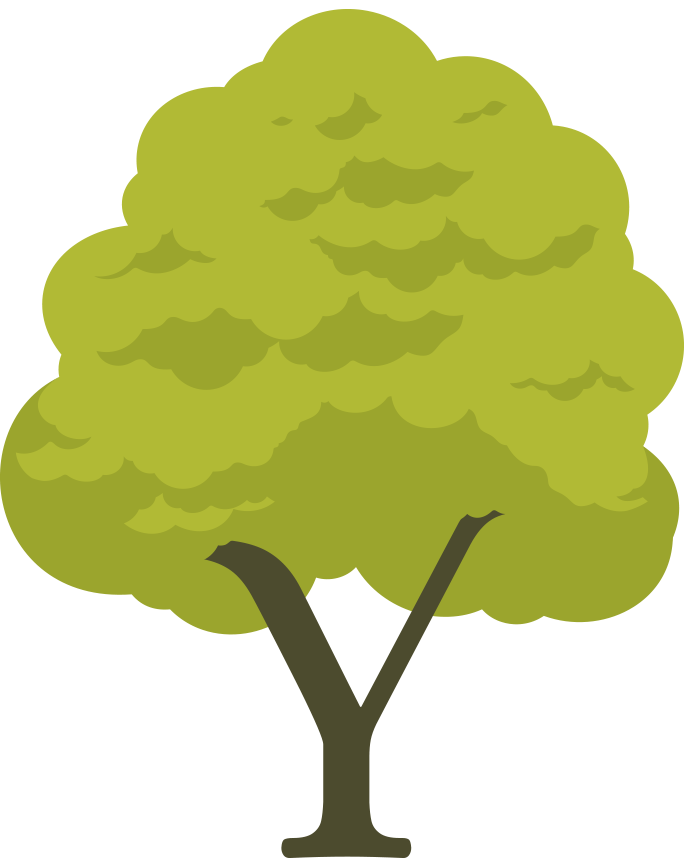Creating a Family-Friendly Garden
When tasked with creating a family garden, our mission was clear: to design a space that catered to the diverse needs of every family member. From providing ample lawn space for children's play to creating serene sitting areas for adults, our goal was to craft a garden that fostered relaxation, recreation and seclusion amidst lush greenery and safe water features.
Garden Elements:
The Challenge Ahead
Designing a family garden comes with its unique set of challenges, especially when confronted with a sloping site and heavy clay soil. Our task was to leverage the site's topography to our advantage, while addressing the practical and aesthetic needs of the family. From creating cohesive outdoor spaces to ensuring the successful integration of planting and water features, every aspect of the design required careful consideration and planning.
Garden Design Brief
Our clients entrusted us with the task of designing a family garden that would serve as a multifunctional outdoor space. Key requirements included plenty of lawn space for children's play, tranquil sitting areas for adults, generous planting for seclusion and the incorporation of a safe water feature. With these objectives in mind, we set out to create a harmonious and inviting outdoor space that would cater to the entire family's needs.
Haywood Landscape’s Approach
Utilising Sloping Terrain
Leveraging the natural slope of the site, we divided the garden into distinct levels to maximise space and functionality. An upper-level garden area was created, retained by a robust sleeper wall, while a stream was incorporated into the regraded bank, leading to a shallow pebble pool and stepped decking feature. This not only provided additional sitting space but also added visual interest and another dimension to the garden.
Functional Design Elements
Informal lawns, linked by a timber arch, softened the garden's awkward shape, while large-growing shrubs and trees were strategically placed to provide privacy and conceal tall fencing. To address the family's functional needs, including a clothes drying area, bark-surfaced play space, and summerhouse-style shed, we allocated space away from the main garden views and sitting areas.
The Results
Through meticulous planning and expert execution, we transformed an unpromising awkward space into a versatile outdoor sanctuary that caters to the diverse needs of the entire family. From the expansive lawn space for children's play to the secluded sitting areas nestled amidst lush planting, every aspect of the garden was carefully designed to cater to their needs. Despite the challenges posed by the sloping terrain and heavy clay soil, the garden now stands as a testament to our ability to overcome adversity and create a space that is both beautiful and functional.
Feeling inspired?
Click here or call 01227 733447 to schedule your garden design consultation.

